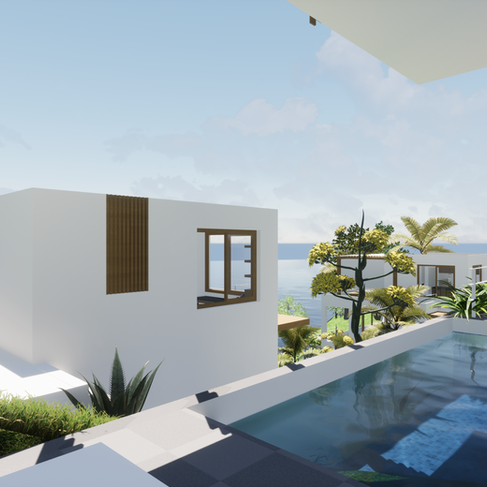Mourne Rouge 2
- Irina Kostka
- Oct 14, 2021
- 2 min read
Updated: Feb 6, 2024

Status: Conceptual Design
Project Area: 3, 000 sq. ft.
Project Type: Single Residential
Perched gracefully into a sloping hill with distant vistas of the sea, this contemporary multi-villa project stands as a striking example of modern architecture tailored to its natural surroundings. The design showcases strong cantilevered volumes and tasteful timber accents that not only enhance the aesthetic appeal but also serve a functional purpose by providing shade against the intense west-facing sun.
The deliberate use of cantilevered volumes adds a sense of drama to the architecture, creating a dynamic and visually arresting composition. Beyond their visual impact, these cantilevered elements play a crucial role in optimizing the use of outdoor space. By strategically positioning these volumes, the design maximizes the available outdoor living areas, recognizing their significance as an essential aspect of island life. This thoughtful arrangement allows residents to seamlessly blend indoor and outdoor living, providing an immersive experience that capitalizes on the natural beauty of the location.
Timber accents have been incorporated with care, not only for their aesthetic warmth but also for their practical role in shading against the harsh west-facing sun. The integration of timber adds a natural element to the contemporary design, creating a balance between modernity and the warmth of organic materials. This dual function of the timber accents showcases a commitment to both design sophistication and environmental considerations.
The symphony of interlocking elements within the project suggests a meticulous approach to spatial organization. By carefully arranging these elements, the design not only maximizes outdoor living spaces but also creates a harmonious flow between the different components of the project. This synergy enhances the overall functionality of the multi-villa project, catering to the needs and preferences of residents seeking a seamless and enjoyable island lifestyle.



















Comments