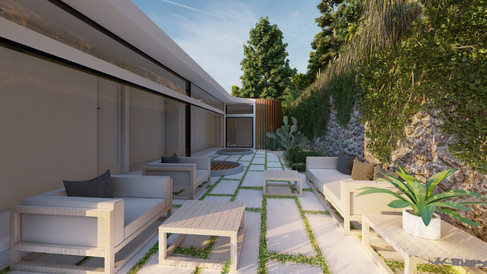Riviera
- Irina Kostka
- Dec 3, 2021
- 1 min read
Updated: Feb 9, 2024

Status: Conceptual Design
Project Area: 3, 500 sq. ft.
Project Type: Single Residential
Perched gracefully on a steep slope, this modern villa in Egmont seamlessly integrates with the surrounding natural canvas, offering an immersive island living experience. The design, characterized by meticulous planning, blends indoor and outdoor spaces, highlighted by a captivating swimming pool and an attached studio apartment, dissolving boundaries between nature and built elements.
Strategically placed to maximize views of Egmont Bay, the villa minimizes excavation on a moderately sloped section, utilizing the entire width sanctioned by the Egmont covenant. The ground floor showcases an open-plan living concept with large south-facing openings for breathtaking views and passive cooling. A welcoming driveway leads to parking for three cars, setting the stage for the grandeur within, including a guest studio and sunken lounge for relaxation.
Ascending to the first floor, a generous balcony seamlessly merges indoor and outdoor living with planters, creating a green oasis. This level houses the primary bedroom, an open-concept living area, kitchen, and dining space. The second floor boasts expansive apertures infusing light into planters below, housing three bedrooms, a gym, and an outdoor deck. Throughout the property, a private green roof enhances the contemporary design, making the villa more than a dwelling—it is a visual symphony, a celebration of thoughtful design, and a harmonious integration with the island's climate.












Comments